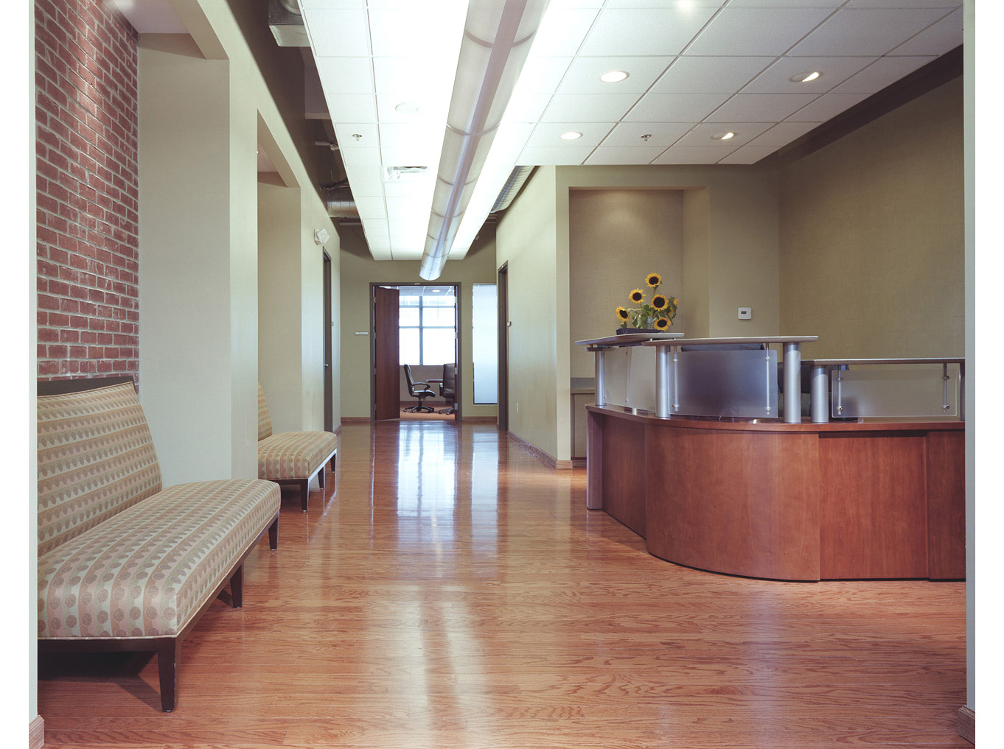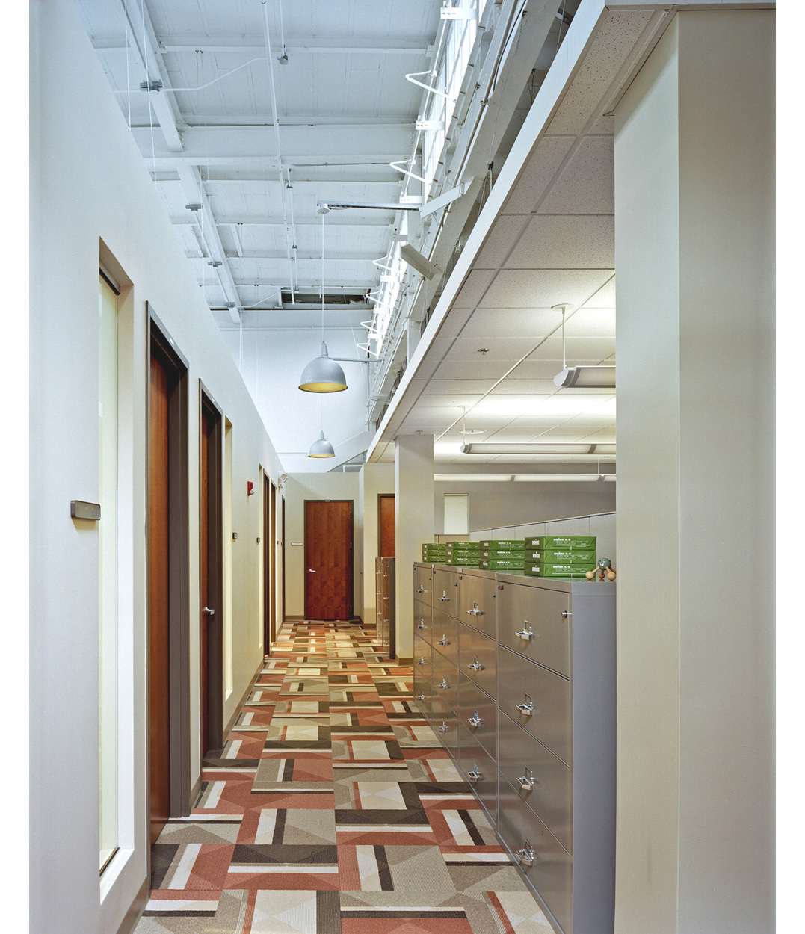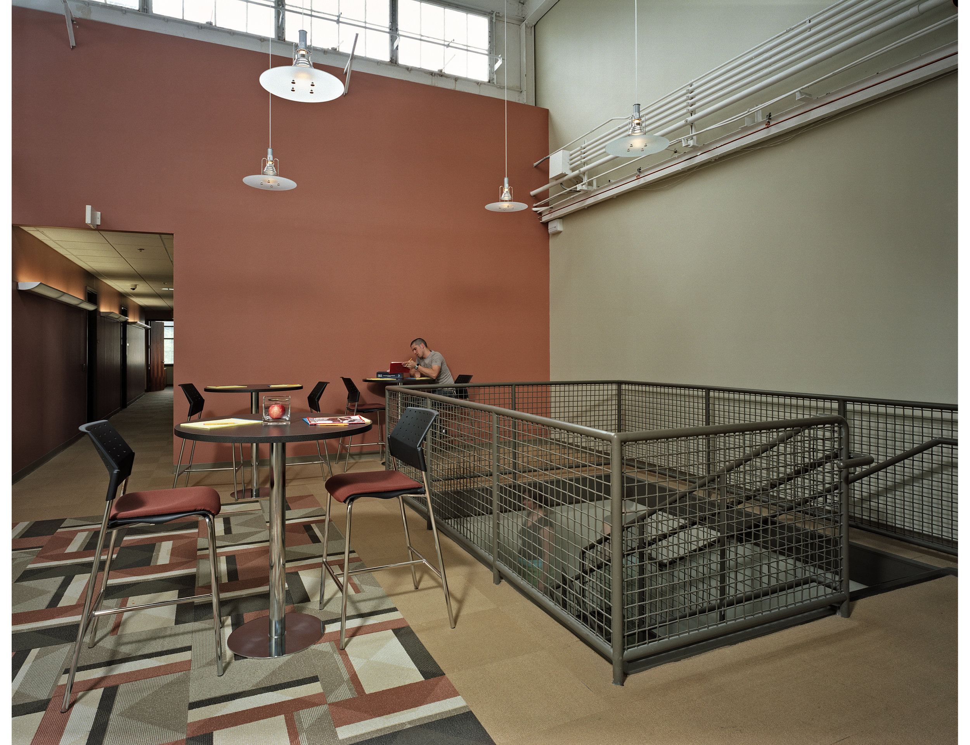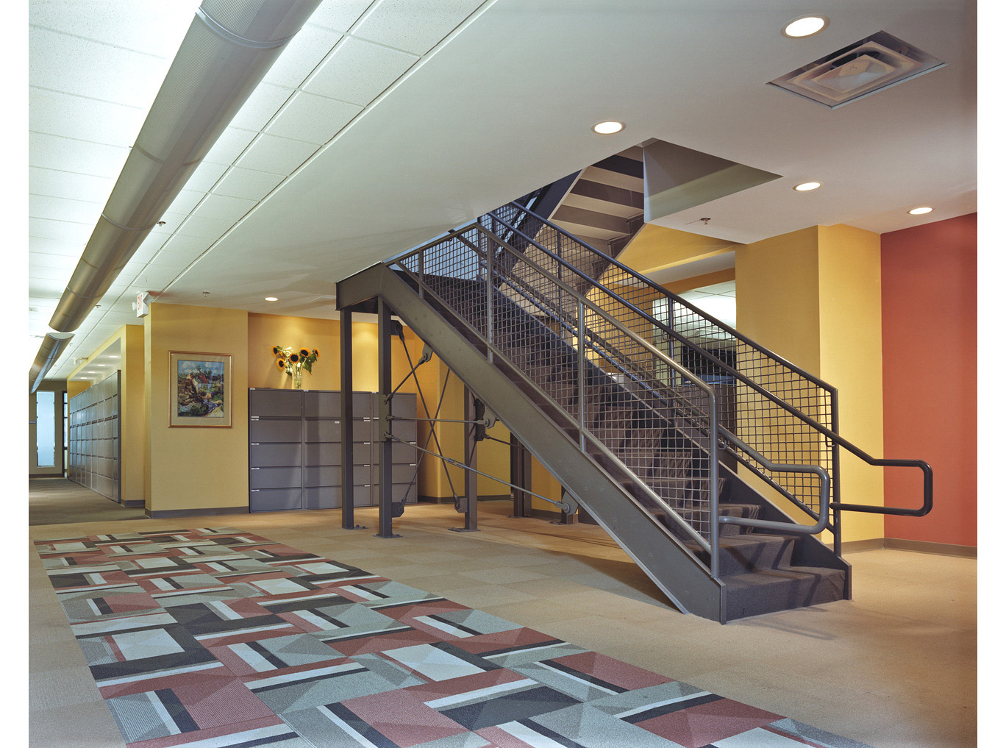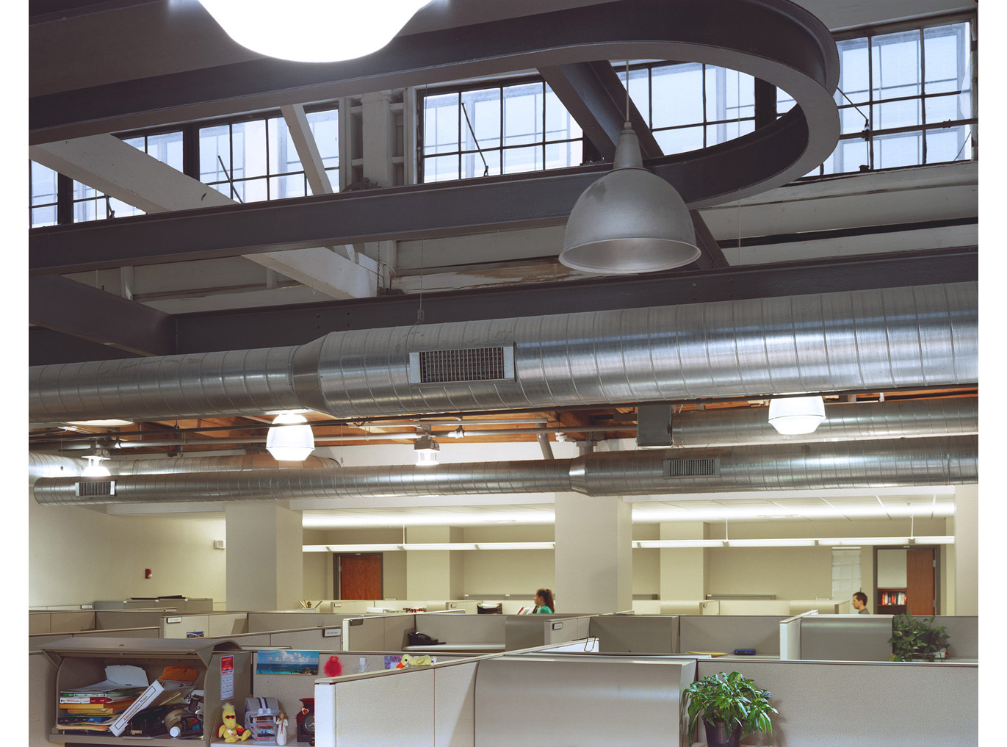C O V A N C E - S P R I N G M I L L O F F I C E
One of two corporate offices in Pennsylvania, the Covance office wanted to relocate to a larger space and create a dynamic work atmosphere with an updated, new look. Covance decided on a converted, 1910 tire factory in Conshohocken as the location of their new corporate office. Using existing elements such as multiple clerestories, large exterior fenestration, and eighteen foot high ceilings, I worked with the Senior Designer to develop a two story floor plan with focus on incorporating ample daylight into the cavernous interior space. We worked to balance smaller private work areas with dynamic public spaces while taking advantage of the height and industrial feel of the original space. Together, we created a finish scheme that melded strong pattern and color with the industrial elements of brick, steel, and wood that were part of the original building construction. In addition, we developed a ceiling plan with floating ceilings that allowed for glimpses up to the original structure above, while tempering the expansiveness of the large open workstation areas. These ceilings provided a counterpoint to the dramatic open clerestories in the public spaces.
FIRST FLOOR PLAN
(click to enlarge)
GROUND FLOOR PLAN
(click to enlarge)
C O V A N C E H E A D Q U A R T E R S R E L O C A T I O N - F E A S I B I L T Y S T U D Y
FIRST FLOOR PLAN
(click to enlarge)
SECOND FLOOR PLAN
(click to enlarge)
THIRD FLOOR PLAN
(click to enlarge)
Headquartered in Princeton, Covance provides clinical and non-clinical development and research to pharmaceutical and biotech companies developing one-third of the prescription medicine in today’s market. Their goal: to conduct a feasibility study to explore all of the strategic problems, design opportunities, and financial constraints of consolidating multiple offices into one large, 210,000 SF campus. As senior designer, I developed new space, finish, furniture, and lighting standards for the corporate headquarters. This included, upgrading the aesthetics of the office and creating a standardized allocation of space for improved efficiency. Using the new space and furniture standards, I developed two schematic designs for the three story building with an option for expanding the building for future growth. Working with the project architect, project engineers, client, real estate brokers, and furniture vendors, these schematic plans and standards were used to develop a comprehensive budget for construction, furniture, and relocation.

